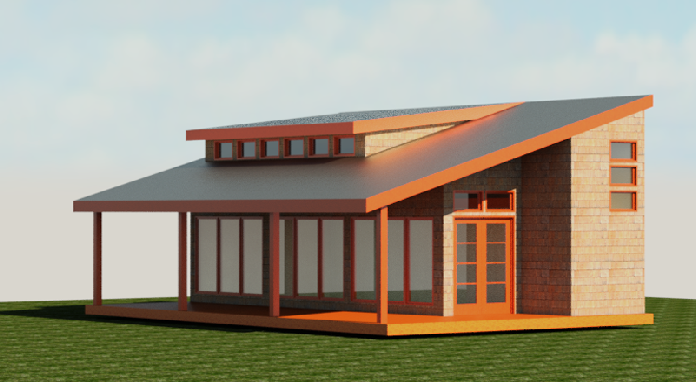






Tiny Homes have been getting some bad press lately. What started out as the darling of forward-
The first tiny home featured in Willet's article is a 130-
In my view, the Gibson's experience is the most valid of all the reasons detailed in Willet's article for why a tiny home isn't for everyone. This couple didn't do anything wrong; it is extremely hard to understand what having a baby will do to your body and your way of life until it happens. My husband and I live in a 900-
When I was six months pregnant, I found I could no longer safely navigate our stairs, and we were forced to move our bed into my ground-
I can't even imagine how much harder life with a new baby would have been in a 130-
Unfortunately, the article's remaining examples of people who abandoned their tiny homes aren't as straightforward or free of blame as the Gibson's, which is probably why Willett addressed them first. Take Jonathan Bellows, who went ahead and built his home without getting a permit. Four months after moving in, Bellows came home to find a sticker on his window informing him that his structure was illegal. It turns out his town has a minimum building size of 960-
The third abandonment is also due to planning failures rather than home size. Kristen Moeller and David Cottrell budgeted $160,000 to build a 760-
And there you have it. What I find interesting about Willett's article is that she could only find one example of people moving out due to the size of the house itself. The other two reasons were because of planning failures which could happen to a project of any size. Many municipalities have laws requiring minimum square footage, setback distances, and height limitations; you must find out these requirements before starting any project. You also must take your building site into consideration. Can you connect to power and sewer? If not, why on earth would you not put that into your budget? The failure of Moeller and Cottrell to consider this is just mind boggling. How do you overlook something so fundamental? In addition, they had already lost one house on the site to a wildfire; why were they surprised that they would have to protect their new home from the same fate?
I have titled this post "Qualified Defense of Tiny Homes" because while I believe the original article to be mostly unfair, Tiny Homes do still have issues that must be considered. First of all, they are expensive to construct; the General Conditions portion of a construction contract includes all of the incidental items necessary for the build including labor, overhead and profit, temporary utilities, dumpster, cleanup, and much more. On an average home General Conditions can be 25 to 30 percent of the final cost, but it adds up to a much higher cost per square foot for Tiny Homes. Tiny Homes also require expensive custom built-
Once you factor in the basics of building code, zoning, and budget requirements, the most significant consideration, which the Gibson's and I found out first hand, is the inherent size limitation. Tiny homes are small. Really small. You won't have a walk in closet. You won't have two bathrooms. You will experience every noise and smell your family members make, and vice versa. There is no privacy. In my opinion, it would be a disaster to try to raise a family in 130-
Tiny Homes tend to work best for childless couples and singles. If you honestly can live with these limitations, there is no reason a Tiny Home can't work for you.
References:
1. "Living in tiny homes was much harder than these people realized."
Techinsider.com. N.p., n.d. Web. 27 Jul. 2015 <http://www.techinsider.io/five-


