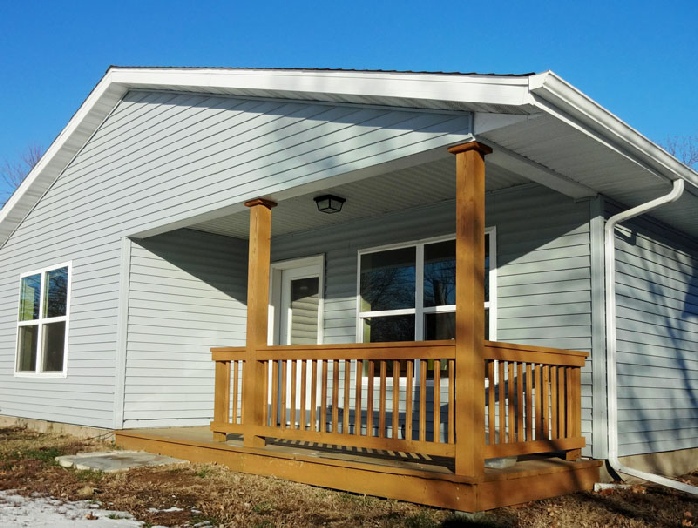






Global Warming. Melting ice caps. Holes in the ozone layer. We live in a changing world and, unfortunately, our built environment has become a large part of the problem. According to the Global Buildings Performance Network, buildings account for 30% of the total energy demand and energy-
In 2012, the International Code Council published an update to the International Energy Conservation Code (IECC 2012), which Iowa adopted into law in 2014. This code is a companion to the International Building Code and lays out minimum requirements for insulation, windows, lighting, air tightness and air exchanges, and other issues pertaining to energy use in new construction. This code is a big step up from previous requirements and is a pretty good starting point for new homes.
Note that I said, “starting point.” A house built to basic building code and IECC requirements is the worst house that is legally allowable. That home is not the goal of good design, it is the bare minimum for life safety, quality and efficiency. A lot of rural areas around Iowa do not require code inspections or any third-
So just what does the 2012 IECC regulate in residential construction? The International Building Code and IECC divide the United States up into 8 Climate Zones. The southern half of Iowa is in Climate Zone 5 and the northern half is in Climate Zone 6. The Climate Zone your building site is located in dictates your required level of insulation, door and window quality, and the minimum depth of your foundations to avoid frost heave. These requirements are climate specific, but the code also includes a separate set of mandatory requirements that apply throughout the country, including air infiltration, duct insulation and sealing, piping insulation, HVAC controls and sizing, and interior lighting. The IECC does not include requirements for appliance efficiency, and it contains only limited requirements for the efficiency of space heating and cooling equipment. These values are generally set by federal law.
A new home in Fairfield, Iowa, Climate Zone 5, is required to have a minimum insulation level of R-
These requirements are pretty easy to achieve. A 2x6 wall with 5-
The challenge comes when one wants to build a more energy efficient home, either for economic reasons such as a lower utility bill or for moral reasons like achieving a smaller carbon footprint. Many people aim for a mix of both. This home is one that hits standard building code levels and then reaches way beyond. It can be achieved by merely incorporating better windows and insulation as the construction budget allows, or the homeowner can choose a certified program as a goal. These programs include the US Department of Energy's (DOE) Energy Star Home or Zero Energy Ready Home (ZERH), or the US Green Building Council's (USGBC) LEED Program. The DOE's goal is to get as many homes in the United States certified as Energy Star or ZERH as possible and have thus worked hard to make that readily achievable. They've put together a set of requirements that is compact, streamlined, and inexpensive to verify. LEED is also a high-
The two DOE programs are organized in tiers that build upon one another; the lowest level on the efficiency ladder is the basic Residential Building Code and International Conservation Code. The next step up is the Energy Star Certified Home Program, which sets minimum standards for thermal enclosure (comprised of the building's exterior walls, roof, foundation, and windows), HVAC equipment, and water management. Energy Star homes typically deliver utility savings of up to 30% when compared to the average code level new home. They are also a lot more durable, which means that your home will last longer with less maintenance, repair, or replacement. Building components that must be frequently replaced are a waste of money and natural resources and contribute to a home's embodied energy, or the energy used in the lifetime of the structure from material manufacture to tear down. A home with a high embodied energy is not a “green” or efficient home.
The Zero Energy Ready Home (ZERH) is the pinnacle of the DOE's quality and efficiency certification programs. ZERH begins with the Energy Star benchmark and takes a big leap beyond. It requires more efficient HVAC equipment, a maximum window U-
As the name implies, ZERH homes are so energy efficient that a small solar electric system can easily offset most, or all, of their annual energy consumption. Fortunately, the cost of solar systems has dropped dramatically over the last few years as technology has improved and is set to continue falling. Congress voted in December to extend the 30% federal tax credits until at least 2019. Soon there will be no excuse not to provide new homes with renewable energy systems.
In conclusion, the Zero Energy Ready Home is quickly becoming the gold standard in efficient design with the highest return on investment in terms of monthly utility costs and the home's resale value. However, any home built to the minimum requirements of standard building codes is going to be an improvement on the country's current environment. The DOE's Building Energy Data Book estimates that homes built between 2000 and 2005 used 14% less energy per square foot than homes constructed in the 1980s and 40% less energy than homes built before 1950. Improvements would be even greater except that the current trend in large home sizes has offset efficiency gains. The good news, though, is that even with expanding home sizes, the Energy Information Administration forecasts another 13% efficiency increase from 2009 to 2035. We as consumers can actively improve these numbers by choosing to build homes that exceed code requirements and incorporate renewable energy. Simply replacing black shingles with a light-
The Zero Energy Ready Home and it's alternative energy-
